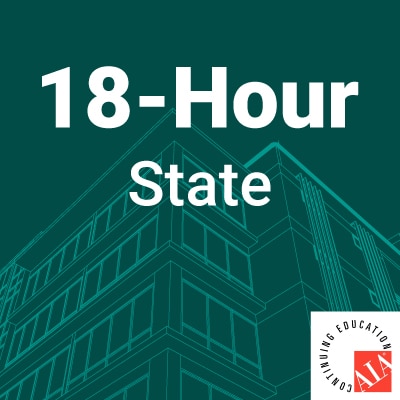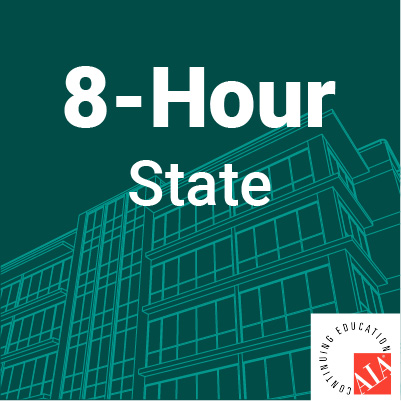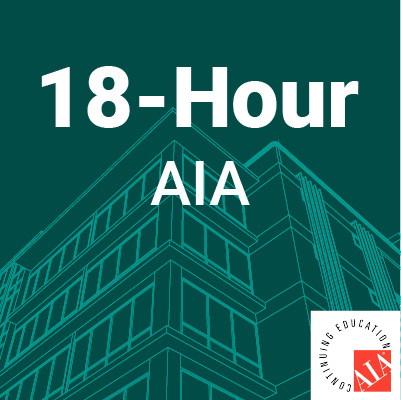Description
New York Complete 18Hour Continuing Education Course Package
Meets state continuing education requirements
This 18-hour package contains:
Course #1 – (7 HSW hour Audio Course) Manage Your Way to Big Profits
Course #2 – (4 HSW hour Audio Course) Designing Worship Facilities
Course #3 – (3 HSW hour Audio Course) Successful Code Analysis: Occupancy Group B
Course #4 – (2 HSW hour Audio Course) ADA Paths – Part 2 Practical Design Requirements
Course #5 – (2 HSW hour Audio Course) ADA Paths – Part 3 Communication and Recreation
Credit(s) earned on completion of this course will be reported to AIA CES for AIA members. Certificates of Completion for both AIA members and non-AIA members will be available to print upon completion of this course. This course is registered with AIA CES for continuing professional education.
Manage Your Way to Big Profits
Instructor: Paul Acker
This course is designed to be the next step in raising your construction management skills to the next level. The class will help prepare the learner for the scope of responsibilities that a professional construction project manager, whether for residential or commercial projects, must be prepared to perform. The course begins with preconstruction services and project start-up tasks. As the project continues, controlling the finances, overseeing the project progress, safety, environmental and energy concerns are just a few of the many tasks a project manager must supervise. Finally, a successful manager must properly close out the project, all while achieving a profit, and securing a satisfied customer.
Upon completion of this course, participants will:
- Be able to assemble a project team, ensuring they are qualified to perform the work in accordance with specifications and requirements.
- Recognize the role of OSHA in the workplace and describe the causes of the most common workplace injuries.
- Understand environmental regulations that govern construction activities for protecting water, air and land quality.
- Develop a close out procedure that will verify accuracy and completion of all building component systems, including warranties and certifications, prior to issuance of a Certificate of Occupancy.
This Course Covers:
- Planning and startup
- Project progress
- Environmental and energy concerns
- Safety
- Close out
Designing Worship Facilities
Instructor: Paul Spite
Many decisions need to be made when undertaking the design of a facility to be used for worship. Some are esoteric, dealing with considerations on how to design the structure to best approach God. But others are more mundane, concerned with the fact that before the building may be occupied, the designer must first please men. This course will deal with the second.
Satisfying the needs of people involved in the project will involve those both inside and outside of the client group. Unless societal guidelines, like codes, zoning restrictions and existing easements are honored, regulatory agencies can make sure the building process doesn’t begin. Lending agencies will impose restrictions that must be honored. Site conditions will result in sometimes inflexible conditions on how the land may be used. The needs of the building community that will be translating construction documents into a physical reality must be addressed, as well as the way that process will come to fruition. Finally, every member of the religious group called the client will be bringing their own ideas to the table regarding the desired end result.
This course is designed to look at the many, sometimes seemingly endless parameters and decisions that must be made and addressed, before and during the design of a worship facility.
This course teaches the following specific knowledge and skills.
- A thorough understanding of the types of parameters that must be satisfied in the design of worship facilities
- An increased awareness of the various functions usually needing accommodated in worship facilities
- Knowledge of basic options available to religious groups facing the need to change or expand their facilities to accommodate growth
- How to guide religious groups in acknowledging the many costs besides the building, involved in completing projects, considering sources for capital and determining their financial feasibility of proceeding
- Educating clients regarding various players who will be involved in making their dream a reality and how to go about selecting them
- Different societal guidelines that act as parameters to be met while designing worship facilities
- Master planning considerations that should be incorporated in sites, buildings, systems and furnishings for religious clients
- Basic acoustic considerations to be addressed while designing the primary spaces of buildings used for assembly purposes
- Practical considerations and rules of thumb that help with initial layouts and schematic design of worship facilities
- Typical areas of concern found in building code restrictions, tending to govern the design of worship facilities.
This course covers:
- Introduction
- Options for Growth
- Counting the Costs
- Potential Sources of Capital
- Players in the Process
- Master Planning
- Acoustics in Worship
- Practical Concerns / Rules of Thumb
- Materials and Choices
- Rules and Regulations
- Building Codes Pertinent to Worship Facilities
- Conclusion
Successful Code Analysis: Occupancy Group B
Instructor: Wayde Hoppe
Most colleges spend very little time giving instruction to designers on how to comply with the building code. This may be because there used to be so many different types of building codes that it was impractical to offer instruction on every one of them. However, our country is moving closer to a nationwide standard. As we do, it is useful to know the basics on how to navigate your way through the building code. In this lesson we will look at the steps necessary to review a project against the building code, specifically looking at chapters 3, 5, 6, 7, and 9.
These chapters will allow us to identify the building use, the building construction type, the requirements for sprinkling, the requirements for frontage on clear area around the building, the height of the building and whether the building will be protected or not. We will review the requirements of chapters 3, 5, 6, 7 and 9 and we will discuss what options are available for a designer in his attempt to bring the desires of his client together with the limitations of the code. In order to get a clear understanding of this process, we will examine several sample projects. Our projects will all be a business use group. We will cover generic material about the building code and we will explore a specific use group and how the code applies to it.
After completing this course, you will be able to:
- Specify and identify the building use, the building construction type, the requirements for sprinkling, frontage on clear area around the building, the height of the building and whether the building will be protected or not.
- Understand and be able to comply with a specific use group and how the code applies to it.
- Be able to integrate design concepts with current codes and regulations.
- Translate the goals of the customer into a safe and cost-effective project that accounts for the limitations of the code.
Credit(s) earned on completion of this course will be reported to AIA CES for AIA members. Certificates of Completion for both AIA members and non-AIA members are available to print upon completion of the course.
This course is registered with AIA CES for continuing professional education. As such, it does not include content that may be deemed or construed to be an approval or endorsement by the AIA or any material of construction or any method or manner of handling, using, distributing, or dealing in any material or product.
ADA Paths – Part 2 Practical Design Requirements
Instructor: Paul Spite
In September of 2010, the U.S. Department of Justice published the “2010 ADA Standards for Accessible Design,” a comprehensive set of standards about designing buildings to facilitate their use by the handicapped. Since that time, numerous model codes, building codes and published standards have been released, based in part or in whole on those standards, creating some confusion as to what exactly is required.
This specific course is an overview of some of the accessibility standards governing the design of public structures as they relate to navigating through a building. Topics covered include turning spaces, elevators, assembly areas, medical facilities, lodging, courtrooms, equipment and more.
This course teaches the following specific knowledge and skills:
- Turning spaces required for easy passage of those occupying mobility aids
- Requirements needed to prevent obstructions on, beside and above paths of travel, from preventing passage wheelchair users.
- Signage, signal and call devices needed to facilitate use of elevators and lifts by handicapped occupants of all descriptions
- Requirements for accessibility, maneuvering and clear spaces that are particular to the use of specific spaces normally found in our buildings
- How intermediate height surfaces and fixtures, like counters, benches, lockers, mailboxes, fuel dispensers, etc., should be designed to facilitate use by the disabled
- Height limits and other dimensional data needed to ensure that, plumbing equipment normally used in toilets and bathing facilities remain usable to the handicapped
This Course Covers:
- A Clear Path
- Vertical Conveyances
- Case Study
- Assembly Areas
- Medical Care and Long-Term Care Facility Requirements
- Accessible Transient Lodging Guest Rooms
- Storage Facilities
- Miscellaneous Components
- Accessible Judicial Facilities
- Accessible Residential Facilities
- Accessible Saunas and Steam Rooms
- Accessible Dressing, Fitting, and Locker Rooms
- Patient Rooms in Medical Care and Long-Term Care Facilities
- Accessible Holding and Housing Cells
- Accessible Courtrooms
- Accessible Transportation Facilities – Busses
- Accessible Transportation Facilities – Rail Platforms
- Case Study
- Areas with Plumbing
ADA Paths – Part 3 Communication and Recreation
Instructor: Paul Spite
In September of 2010, the U.S. Department of Justice published the “2010 ADA Standards for Accessible Design,” a comprehensive set of standards about designing buildings to facilitate their use by the handicapped. The publication contained two parts, one establishing accessibility laws for facilities built with public funds, and one providing guidelines for public buildings built by private entities. Since that time, numerous model codes, building codes and published standards have been released, based in part or in whole on those standards, creating some confusion as to what exactly is required. This course is a comprehensive overview of the original guidelines and their intent.
The “2010 ADA Standards for Accessible Design,” though quite lengthy, have been broken out and grouped into nine categories of information, presented in the following sequence. A short series introduction discusses the creation of the standards and their applicability as regulations. This course then focuses on the additional parts of the standards addressing; communication features for the disabled, consideration of finishes to use with mobility aids and recreational facilities to provide continued enjoyment by the handicapped.
An attempt was made to simplify these regulations and present them in an orderly and comprehensible fashion. Hopefully, the resulting information will be of use in designing public accommodations and commercial facilities, making them readily accessible to, and usable by, individuals with disabilities.
This course teaches the following specific knowledge and skills:
- Features and functions of alarm and notification systems in facilities designed to be accessible and usable by disabled occupants of all descriptions.
- Characteristics and defining features of visual, Braille, pictograms and tactile characters, ensuring that signage in accessible locations is legible to, and usable for, all occupants
- Consideration of flooring surfaces and finishes, including allowable changes in level, to ensure smooth passage over them
- Features of various facilities designed for recreation, so as to make continued enjoyment possible for the disabled.
This Course Covers:
- Communication Features in General
- Notifications
- Signage
- Accessible Telephones
- Transportation Facilities
- Assistive Listening Systems
- Accessible Automatic Teller and Fare Machines
- Accessible Two-Way Communication Systems
- Surfacing Materials
- Furniture
- Recreational Opportunities
- Accessible Amusement Rides
- Accessible Recreational Boating Facilities
- Accessible Fishing Piers and Platforms
- Accessible Exercise Machines and Equipment
- Accessible Golf Facilities
- Accessible Miniature Golf Facilities
- Play Areas
- Accessible Swimming Pools, Wading Pools, and Spas
- Accessible Shooting Facilities with Firing Positions
Credit(s) earned on completion of this course will be reported to AIA CES for AIA members. Certificates of Completion for both AIA members and non-AIA members are available to print upon completion of the course.


