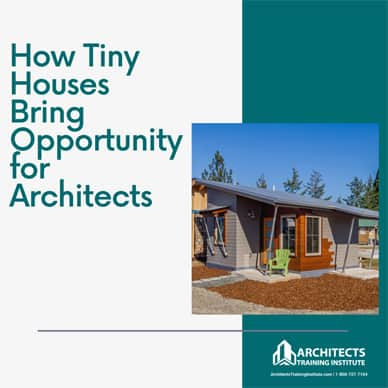How Tiny Houses Bring Opportunity for Architects
Published on September 22, 2020 by Nate Bortz

The "tiny house" trend, for some architects, may not seem like a good place to flex their creative muscles. When you hear about tiny houses and their recent rise in popularity, something like what's pictured below may come to mind. A "box on wheels" that's simple, utilitarian, and boring.
But there are many ways in which tiny houses present great opportunities for architects. Whether it's crafting "tiny luxury" or working to improve access to affordable housing - the versatility of tiny homes is something architects should be noticing.
Finding Beauty in Sustainability and Flexibility
In her recent article for ArchDaily, Susanna Moreira shows that tiny houses can be both sustainable and beautiful. With the lack of excavation to build a foundation needed for wheeled tiny houses, they leave their surroundings undisturbed. Having virtually no environmental footprint means these tiny homes can rest in locations where traditional home building is impossible or impractical.
This flexibility brings endless design opportunities for architects. If a customer wants to live in an area special to them, but is unable to build a traditional home there - a beautiful tiny house could be the solution.
One example of this "off the grid" living comes from CABN in Australia. CABN's goal is to provide people with a "means to disconnect from the crazy we have brought upon ourselves." Their eco-friendly tiny houses are set right in the middle of some of Australia's "most stunning and stimulating landscapes." Being able to work in such spaces creates a world of possibilities for architects. With tiny houses, their designs are not as limited by the context of its environment as their massive, earth disrupting "normal house" cousins.
Creating Efficient, Affordable Housing
But as you know, the beauty of architecture is that it's not only about beauty. It can create safe, sustainable work or living spaces that improve the lives of people all over the world.
Affordable housing is a global issue. It's projected that 1.6 billion people will lack adequate housing by 2025 if nothing more is done to solve the crisis. "Adequate" housing, according to Eduardo Souza, means more than just a roof over someone's head. It means a person's home is integrated with the city, jobs, infrastructure, and city services.
Emerald Village Eugene (EVE) an Oregon-based tiny house community focused on providing quality, affordable housing for lower-income individuals and families. Each tiny house is designed as a 160 - 288 sq ft permanent dwelling on a slab foundation. Thanks to mostly private donations, EVE has been able to construct all 22 homes for about $55,000 per unit (including land). Many local architects contributed to this project, who created designs that don't forget about style despite the space constraints.
"Tiny Houses are unlikely to be the solution to the global housing crisis," Souza says, "but they certainly have a role to play by providing an opportunity for improved quality of life through a smaller financial and ecological footprint."
What do you think about tiny houses? Have you wanted to try designing one? Let us know on social media!
