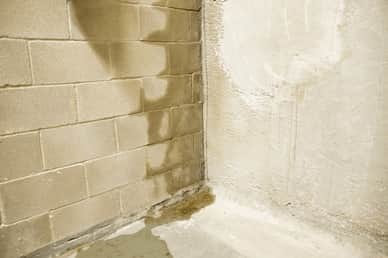Course Snippet: Drier by Design-Designing to Keep Water Out
Published on June 20, 2019 by Nick Walsh

Here is a snippet from our new, fully narrated course: Drier by Design-Designing to Keep Water Out. All our courses are AIA and state approved for continuing education credits to help satisfy architect renewal requirements.
"Construction Methods Used to Exclude Moisture
There are three primary components to keeping water out of our built environments. One is good maintenance and one is good construction. This portion focuses on good design, which involves precautions that can be implemented on the drawing board to prevent infiltration.
One example of this is taking care not to create thermal bridges which negate the effectiveness of a thermal envelope. Thermal bridges are structures and components that extend continuously through building envelopes. They allow transfer of cold to the inside portions. Inside, the mistake creates a great opportunity for condensation on cold interior surfaces. Cantilevered beams, cantilevered balconies and cantilevered soffits are all construction methods that tend to result in thermal bridges. A break or expansion joint in the continuity of a slab or material that extends from inside to the outside is always a good idea when possible. This helps with both thermal performance and condensation control.
The effectiveness of vapor and air retarders is badly compromised when penetrations and gaps through them are left unsealed. These barriers must be continuous to work well. Specifications in design documents must include a requirement to check and seal such gaps. When coatings to be applied are intended to be impermeable, all joints and cracks should be sealed to prevent water and air infiltration.
When the project is a retrofit and a moisture barrier was not installed originally, vapor resistant paints become a good option, if the designer can recommend their placement in the proper location. Multiple coats of a glossy acrylic paint could be one such option.
Tools for Analysis and Design
During the design stage of a building, a manual or computer-based moisture analysis can be completed that will somewhat predict amounts of moisture expected to penetrate the envelope in the future. These steady-state calculations are based on specific parameters set by the designer. Conditions are best selected for various seasons in the locale where the building is located. These gross calculations are done for 'typical' wall sections and materials and do not account for finer design details like flashings and thermal breaks. Manual methods include use of Dew Point, Glaser or Kieper diagrams. Computer models include MOIST and WUFI, which incorporate actual weather data and model moisture infiltration over a one-two year cycle. Most computer models do not, however, allow much input by the user."
To see the rest of this course, visit our site!
More Articles About Sustainable Architecture
Seattle Takes A Closer Look At Infrastructure For Earthquake
5 Things Architects Can Do To Help With Climate Change
