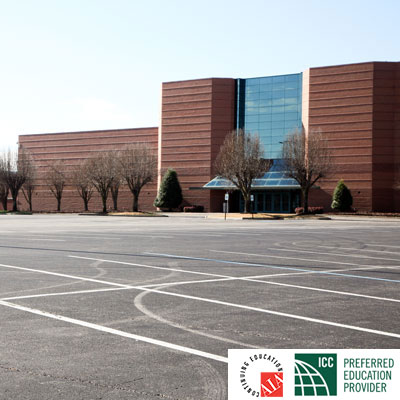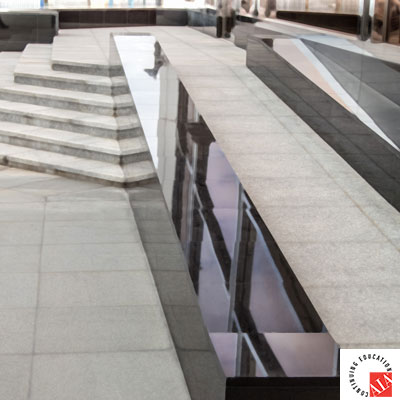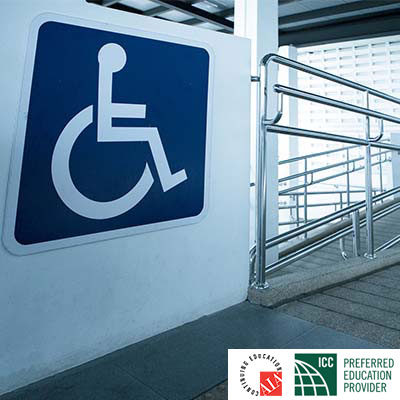Description
Instructor: Paul Spite
In September of 2010, the U.S. Department of Justice published the “2010 ADA Standards for Accessible Design,” a comprehensive set of standards about designing buildings to facilitate their use by the handicapped. The publication contained two parts, one establishing accessibility laws for facilities built with public funds, and one providing guidelines for public buildings built by private entities. Since that time, numerous model codes, building codes and published standards have been released, based in part or in whole on those standards, creating some confusion as to what exactly is required. This course is a comprehensive overview of the original guidelines and their intent.
The “2010 ADA Standards for Accessible Design,” though quite lengthy, have been broken out and grouped into nine categories of information, presented in the following sequence. A series introduction discusses the creation of the standards and their applicability as regulations. This course then focuses on the additional parts of the standards addressing; accessible parking facilities and accessible building entryways.
An attempt was made to simplify these regulations and present them in an orderly and comprehensible fashion. Hopefully, the resulting information will be of use in designing public accommodations and commercial facilities, making them readily accessible to, and usable by, individuals with disabilities.
This course teaches the following specific knowledge and skills:
- An understanding of the difference between accessibility laws mandated for buildings constructed using governmental funds, accessibility guidelines for buildings built by private entities for public use, and practical exceptions to both
- Design principles to ensure parking facilities accommodate use by the handicapped
- An overview of the importance of providing accessible routes between parking facilities and building points of entry
- Materials and methods to construct walking surfaces allowing easy passage and use by the handicapped, including stairs and ramps.
- An overview of design principles resulting in making vertical transportation equipment, like lifts and elevators, of better use to the handicapped
- Maneuvering clearances needed at, and between, doors and gates
This Course Covers:
- Compliance Dates
- Scope of Coverage
- Exceptions
- Requirements Pertaining to Specific Building Types
- Additional Exemptions
- Parking Space Requirements
- Location of Parking Facilities
- Physical Characteristics of Parking Facilities
- Accessible Routes
- Entrances
- Doors, Doorways and Gates
- Elevators and Lifts
- Security Barriers
- Accessible Means of Egress
- Accessible Routes
- Stairways
- Case Study
- General Provisions
- Doors, Doorways, and Gates
Credit(s) earned on completion of this course will be reported to AIA CES for AIA members. Certificates of Completion for both AIA members and non-AIA members are available to print upon completion of the course.



