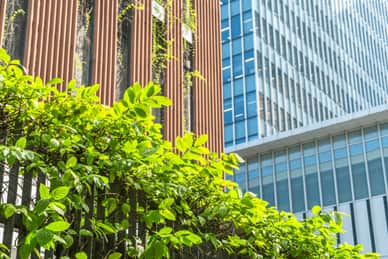5 Things Architects Can Do To Help With Climate Change
Published on March 25, 2019 by Nick Walsh

1. Retrofit Existing Buildings
An easy way to reduce the carbon footprint is to not build new buildings. Minimize the demolition and maximize the reuse of existing structures. Transforming a building also helps preserve history and installs future promise.
2. Reduce the Use Of Concrete
The main reason concrete has a huge carbon footprint is because of the large quantities being used. A study recently showed cement and concrete is responsible for 8% of the world's CO2 emissions. "If concrete is replaced by almost any other material, it would have a bigger carbon footprint," said Piers Taylor, founder of Invisible Studio If the construction industry is to make a reduction in CO2 emissions, it needs a new strategic design approach when it comes to concrete.
3. Understand How Buildings Are Performing In Use
Whole life carbon is viewed through embodied carbon and operational carbon. Carbon emissions associated with a building's day-to-day energy can be measured through information from energy bills and meter readings. This information can give architects a better understanding of how well a building is performing and help encourage them to engage with design solutions.
Understanding embodied carbon is equally important as operational carbon, and there are BIM-based tools to get an easy and fast assessment on projects.
4. Treat embodied carbon with higher importance
According to The Architect's Journal, "The embodied carbon costs of the materials and systems we choose for our buildings, perhaps surprisingly, make up the majority of a building's lifetime carbon emissions." Architects oversee the design's carbon performance.
Reducing carbon and being resource efficient goes hand-in-hand like using recycled content, the reuse of structures and buildings, and using renewal materials. To understand this the architect must understand the supply chain of:
- What things are made of
- Where they come from
- Where they will be going at the end of a building's life
5. Make sure every design has optimized massing and orientation
Work hard early in the design process to help optimize the building performance. They are basic principles but getting the massing and orientation right early on will help pave the way for net-zero buildings. Answering questions such as:
- Is the building using more energy just because of its form?
- Does it have too much surface area or too much glazing?
- Is its thermal envelope easy to map?
More Articles About Sustainable Architecture
Seattle Takes A Closer Look At Infrastructure For Earthquake
Northern Florida Revisits Building Code
